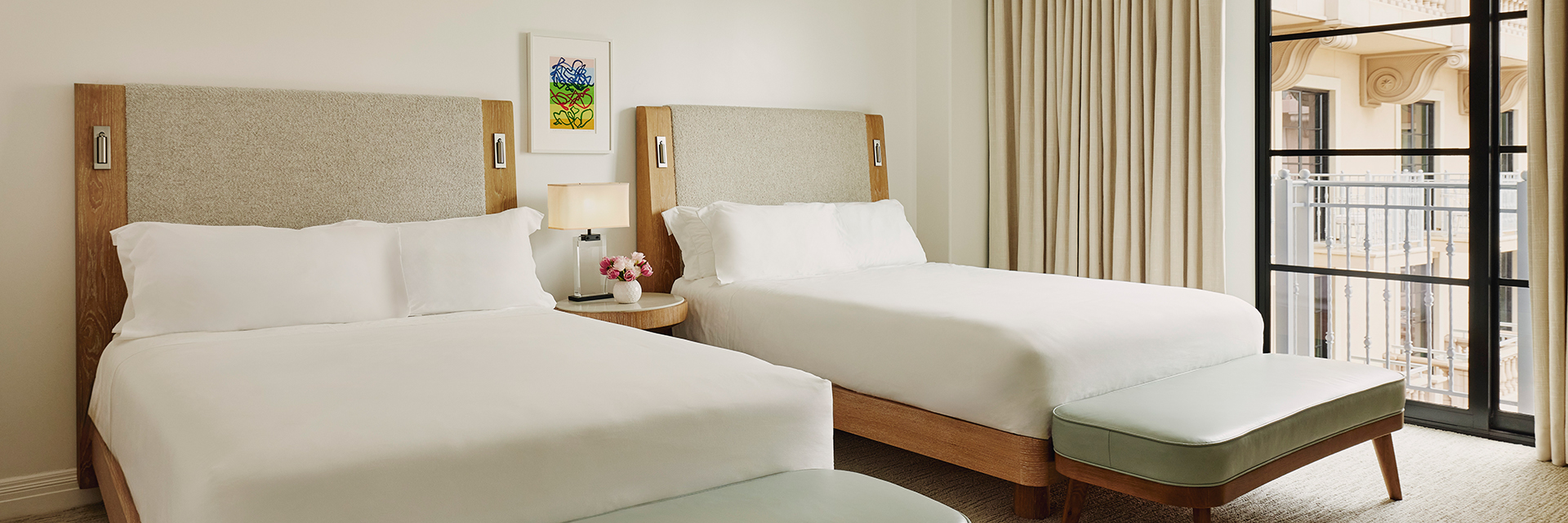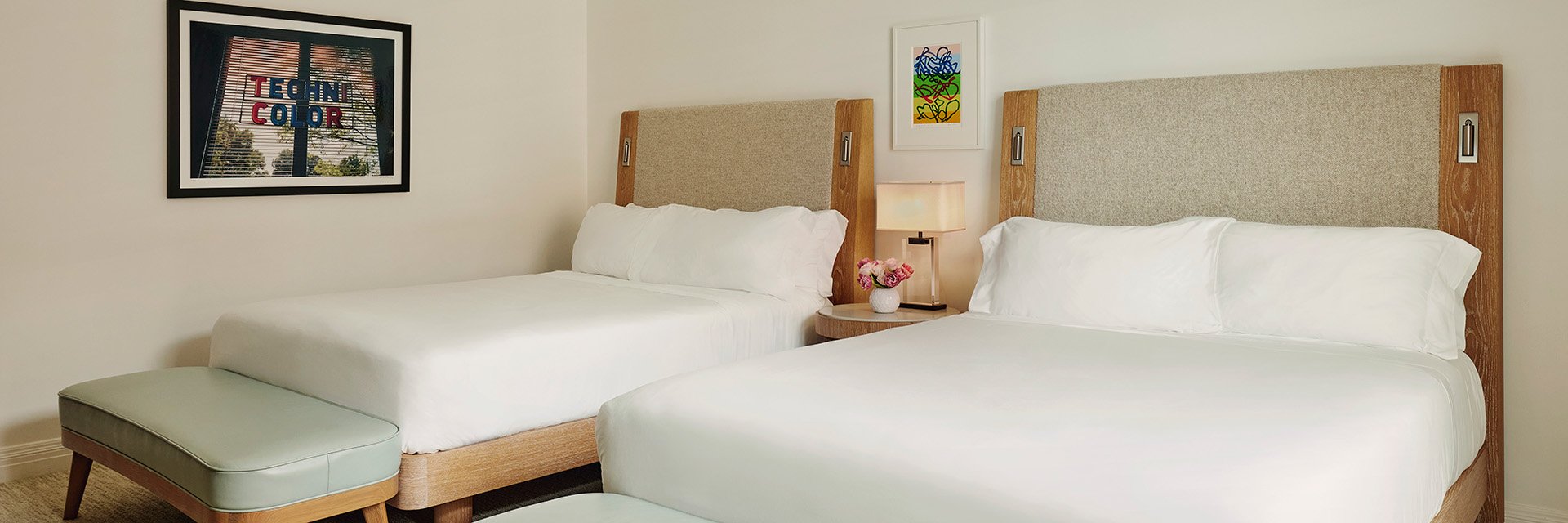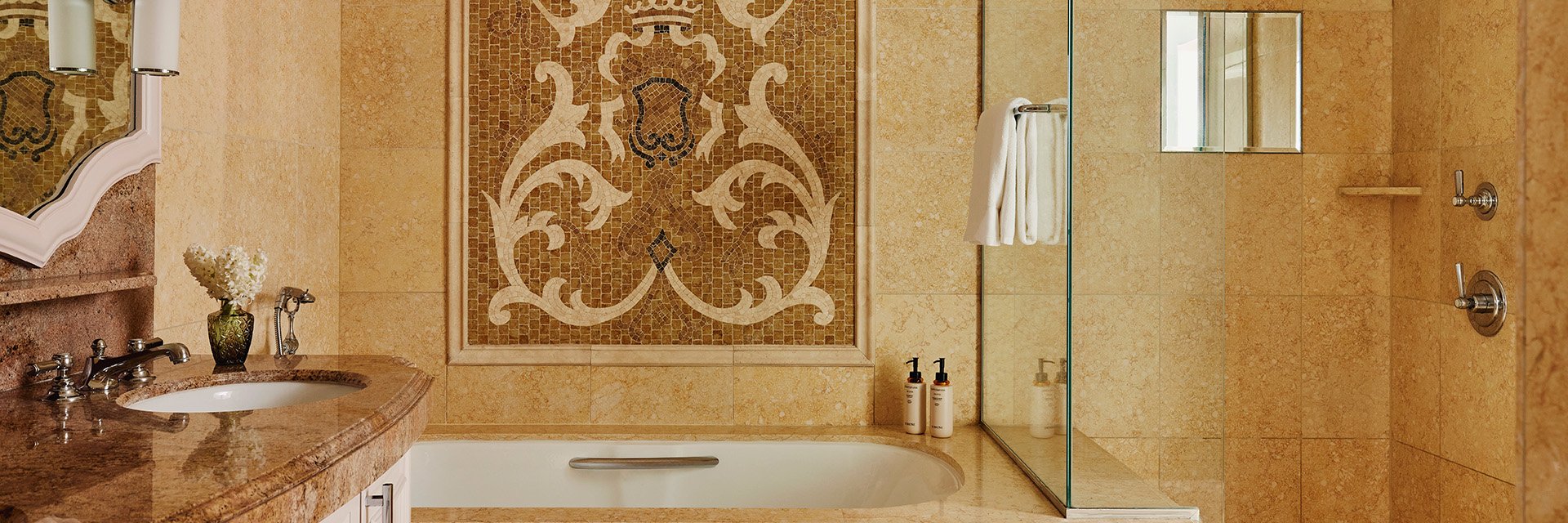Superior Two Queen Room
This made-to-share room comes with two queen beds for double the decadence. Soft lines and a soothing palette are the canvas for modern artworks and striking design touches. And with its floor-to-ceiling windows, the L.A. light flows freely.
In the marble bathroom, dual sinks and a deep-soak tub offer space to relax and refresh – leaving you ready to step out in style under Beverly Hills’ technicolor skies.
At a glance
- 2 Queen beds
- Sleeps up to 4 people
- Average Size: 435 sq ft / 40.4 sq m
- Connecting rooms available on request
Finer details
- Beautiful, bespoke writing desk
- Complimentary Wi-Fi
- Minibar stocked with Californian treats including complimentary soft drinks
- In-room movies on demand and streaming capability from your personal devices
- Complimentary access to thousands of digital newspapers and magazines through PressReader
- Complimentary bottled water at turndown
- Dyson supersonic hairdryer
- 600 thread count Egyptian cotton bed linen
- Bespoke mattress uniquely designed and manufactured for The Maybourne Beverly Hills
- Aromatic and rejuvenating bath products
- Full marble and mosaic-tiled bathroom
- Dual sinks
- Marble deep soaking bathtub
- Separate shower with dual shower heads and sitting bench
Your personal preferences
Whether you are celebrating a birthday, prefer extra pillows or have any other needs or wants, we would like to hear about it. Please do not hesitate to get in touch with us in advance of your stay so that we can take care of every last detail.
Tel: +1 (310) 860 7940
Check-in Time: 15:00
Check-out Time: 12:00
Alternative Suites & Rooms
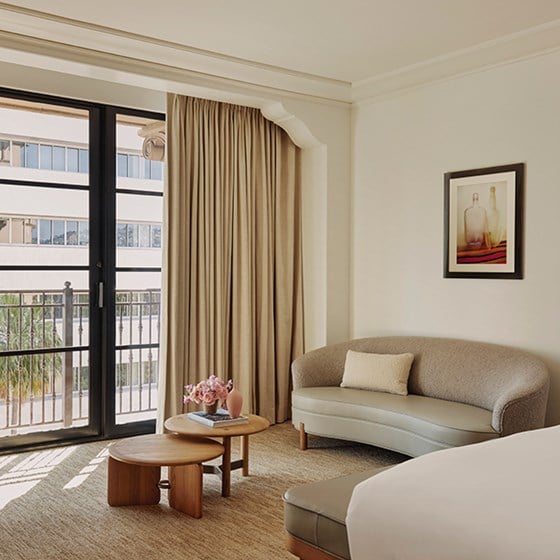
Deluxe Room
1 King bed
Sleeps up to 3 people with an extra bed
Average Size: 520 sq ft / 48.3 sq m
Deluxe Room
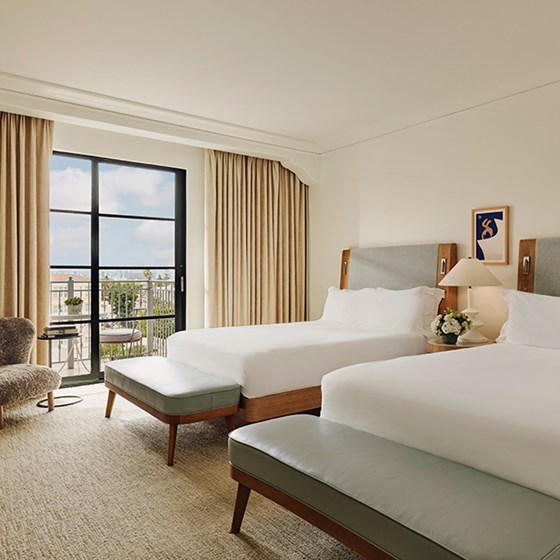
Balcony Two Queen Room
2 Queen beds
Sleeps up to 4 people
Average Size: 520 sq ft / 48.3 sq m
Balcony Two Queen Room
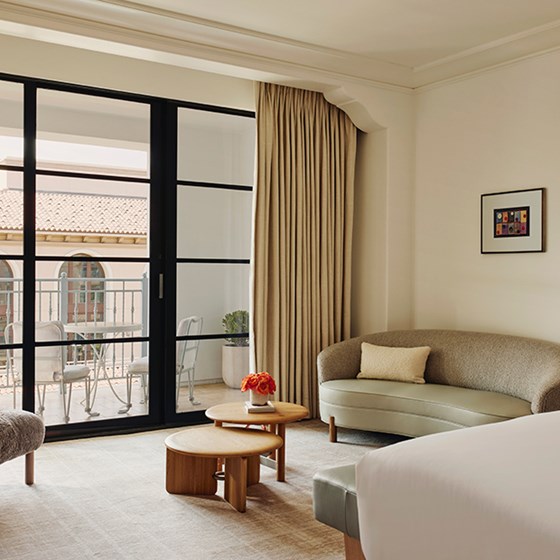
Terrace Room
1 King bed
Sleeps up to 3 people with an extra bed
Average Size: 540 sq ft / 50.16 sq m
Terrace Room
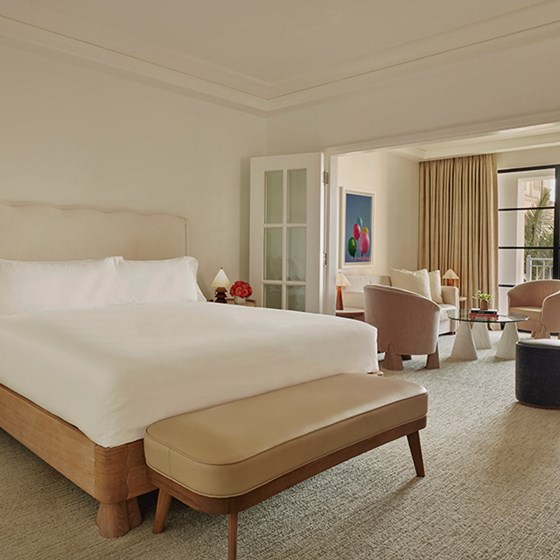
Terrace Junior Suite
1 King bed
Sleeps up to 3 people with an extra bed
Average Size: 670 sq ft / 62.24 sq m
Terrace Junior Suite
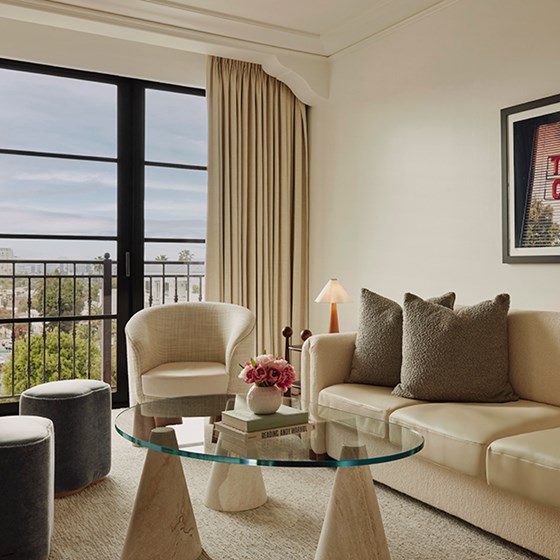
Library Suite
1 King bed
Sleeps up to 3 people with an extra bed
Average Size: 875 sq ft / 81.29 sq m
Library Suite
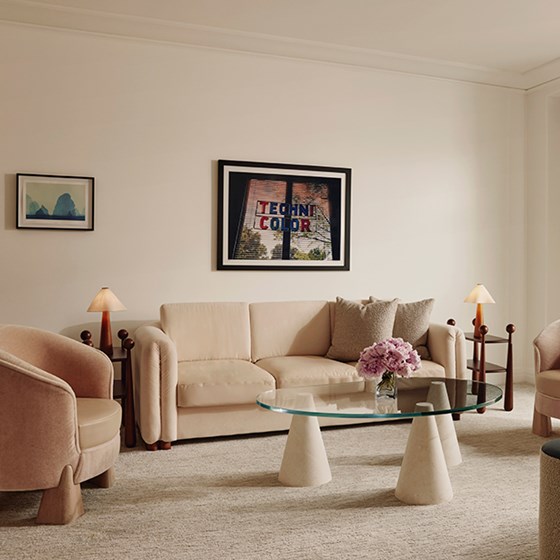
Rodeo Suite
1 King bed
Sleeps up to 3 people with an extra bed
Average Size: 1035 sq ft / 96.15 sq m
Rodeo Suite
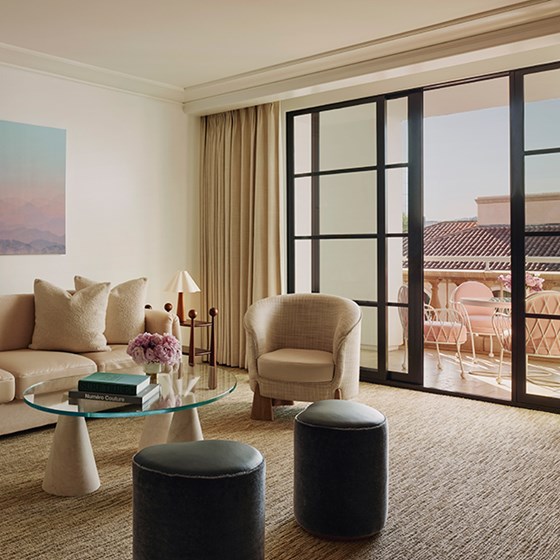
Terrace Suite
1 King bed
Sleeps up to 3 people with an extra bed
Average Size: 1080 sq ft / 100.33 sq m
Terrace Suite
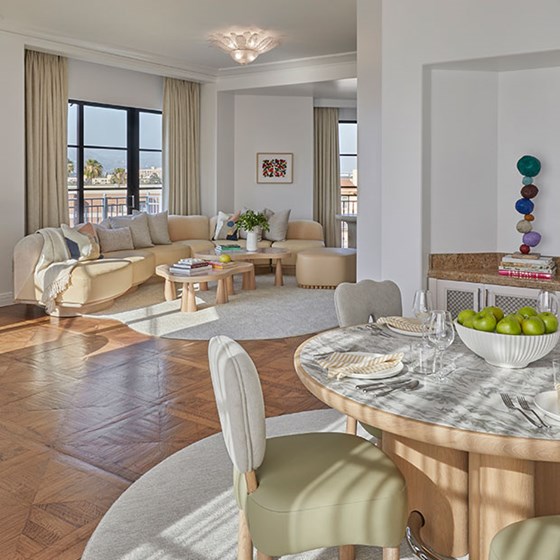
Hollywood Suite
1 King bed
Sleeps up to 4 people with 2 extra beds
Average Size: 1800 sq ft / 167.2 sq m
Hollywood Suite
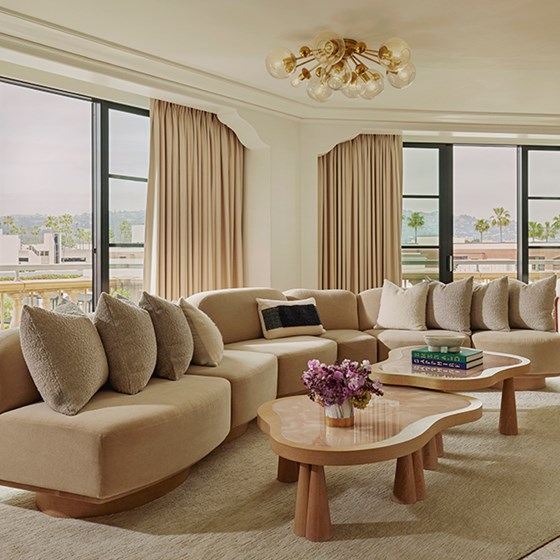
California Suite
1 King bed
Sleeps up to 4 people with 2 extra beds
Average Size: 2025 sq ft / 188.1 sq m
California Suite
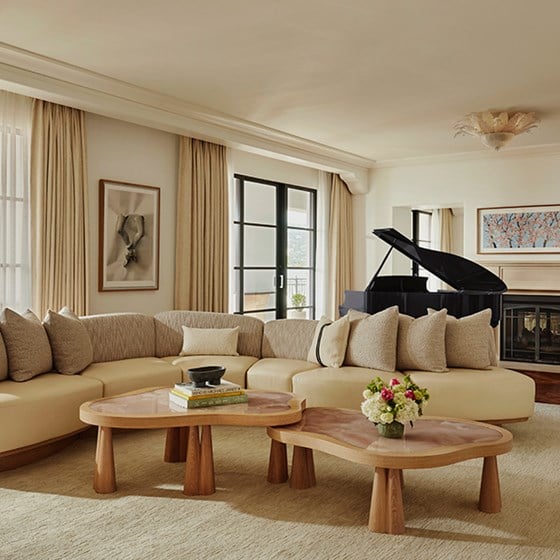
Maybourne Presidential Suite
1 King bed
Sleeps up to 4 people with 2 extra beds
Average Size: 2025 sq ft / 188.1 sq m
Maybourne Presidential Suite

Maybourne Four-Bedroom Residence
2 King beds and 2 Queen beds
Sleeps up to 8 people
Average Size: 4695 sq ft / 436.18 sq m
